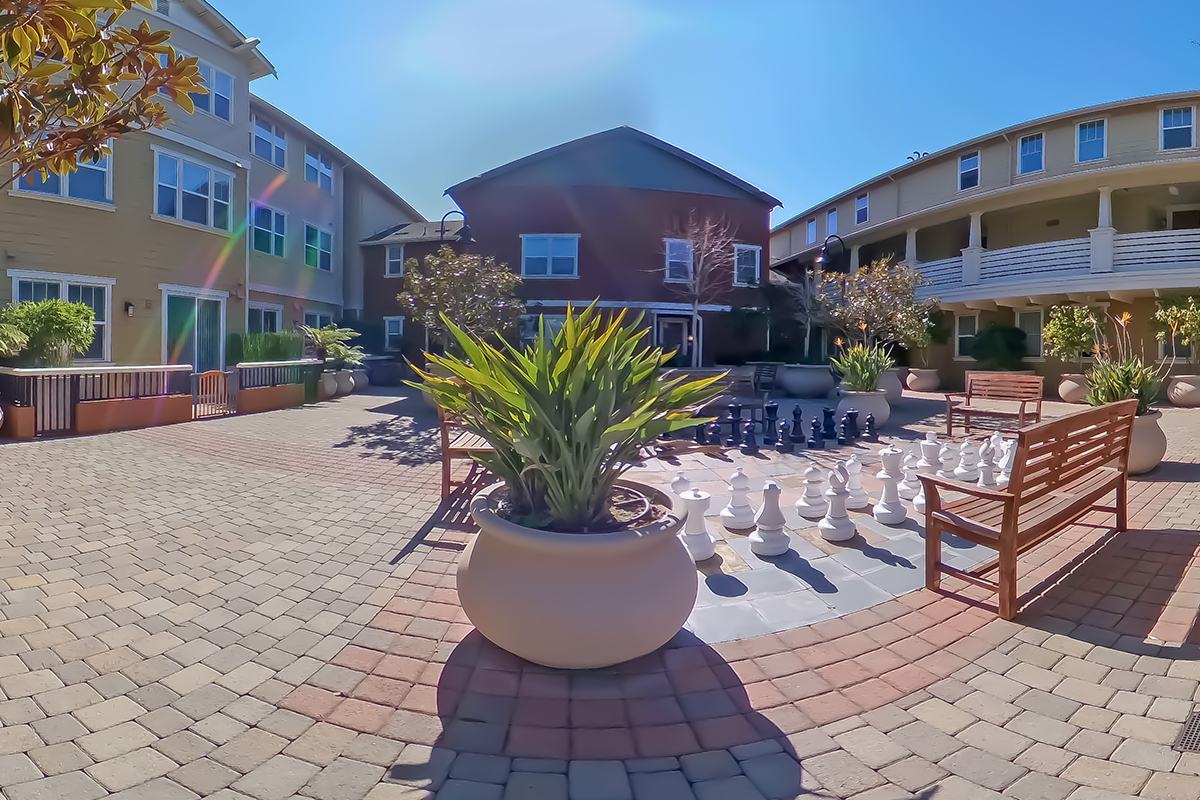Oak Walk
www.OakWalk.com
4098 San Pablo Ave | Emeryville, CA 94608
Phone: 510-924-4344
Photo Gallery
Amenities






























1 Bed 1 Bath












2 Bed 2 Bath Flat
























2 Bed 2 Bath with Den






































