Oak Walk - Apartment Living in Emeryville, CA
About
Office Hours
By Appointment Only.
Come and experience the very best Emeryville, California has to offer at Oak Walk Apartments. This unique community creates a haven within the city and everything you need is just outside your door. With easy access to Interstate 80 and 580, as well as public transportation, getting around couldn’t be easier. You will be mere moments from numerous public parks, shopping, fine dining, and ample entertainment that appeals to every taste. Let Oak Walk be the gateway to your future.
With one, two, and three bedroom apartment homes for rent, Oak Walk has six spacious floor plans to choose from. Apartment features include 9-foot ceilings, built-in cabinets, central heating, assigned garage parking, hardwood-style floors, and in home washer and dryer. Prepare a delicious meal and entertain friends in your gourmet kitchen with a breakfast bar, dishwasher, microwave, and refrigerator.
We are pleased to provide you with a new standard of community amenities in apartment home living. Community amenities include courtesy patrol, beautiful landscaping, elevators, gated access, a life-sized chess board, a picnic area with barbecue, a play area, a secured bicycle room, and a state-of-the-art fitness center. We are a pet-friendly community and welcome your entire family. Come by and see why Oak Walk in Emeryville should be your new home.
Welcome to Our Community! Click Here to Schedule a Tour.Floor Plans
1 Bedroom Floor Plan
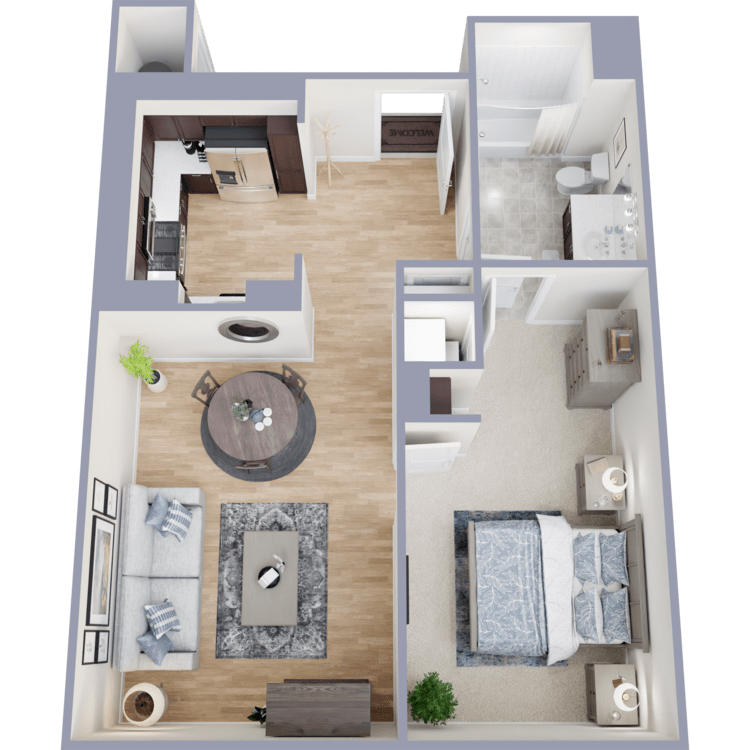
1 Bed 1 Bath
Details
- Beds: 1 Bedroom
- Baths: 1
- Square Feet: 711
- Rent: Call for details.
- Deposit: Starting at $500
Floor Plan Amenities
- 9Ft Ceilings
- Breakfast Bar
- Built-in Cabinets
- Cable Ready
- Central Heating
- Covered Parking
- Dishwasher
- Disability Access
- Parking Garage
- Hardwood Floors
- Microwave
- Refrigerator
- Washer and Dryer in Home
* In Select Apartment Homes
Floor Plan Photos
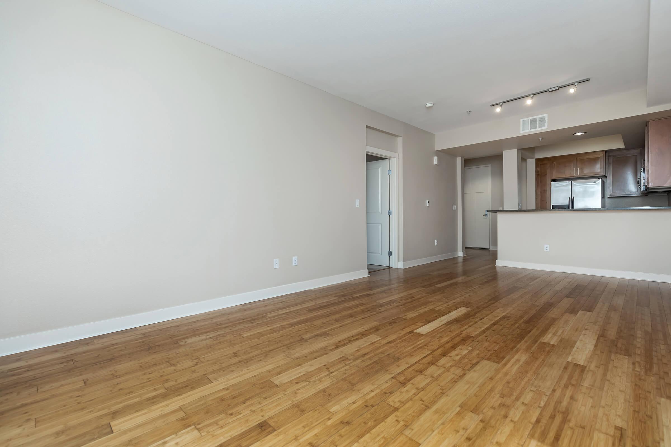
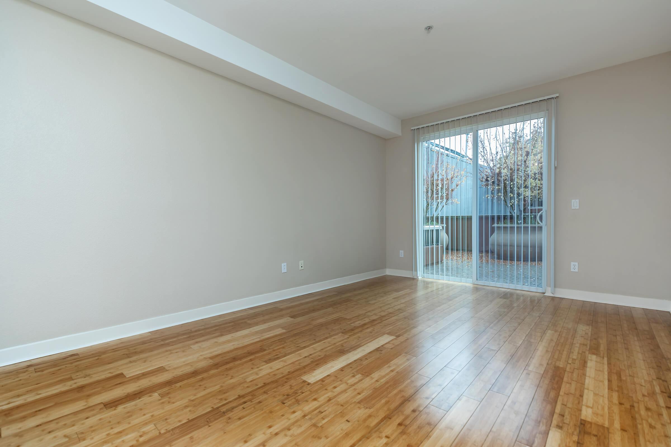
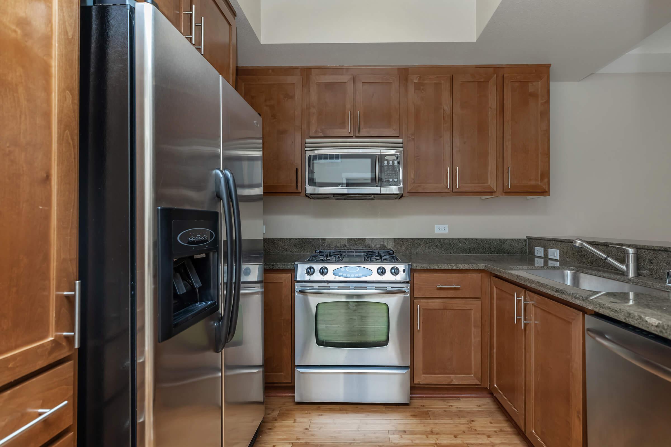
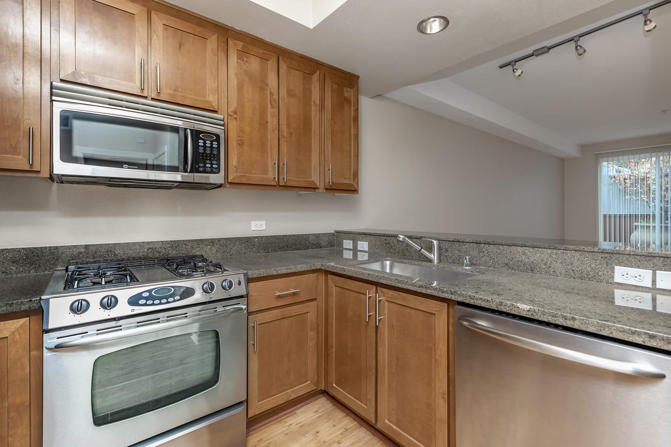
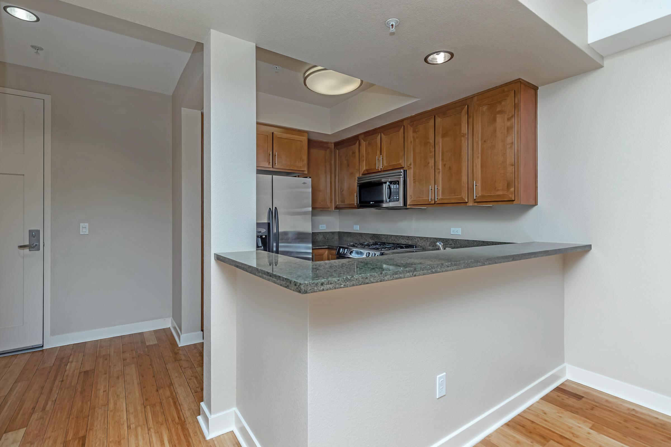
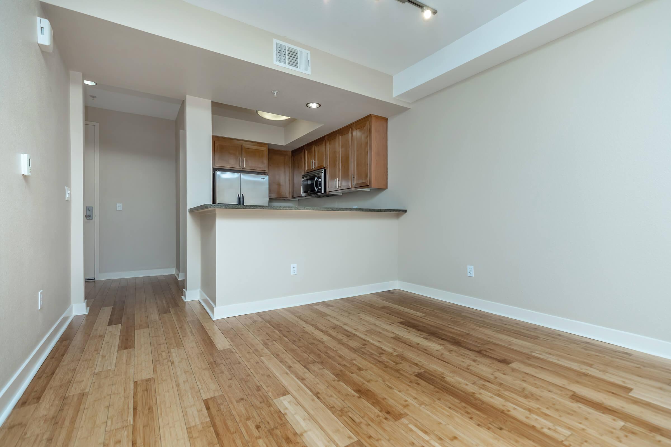
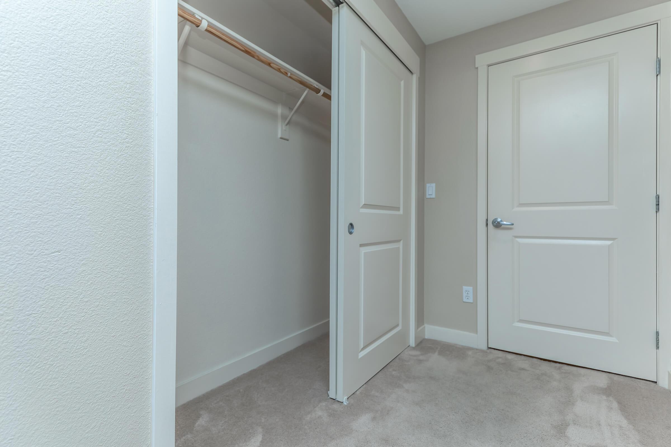
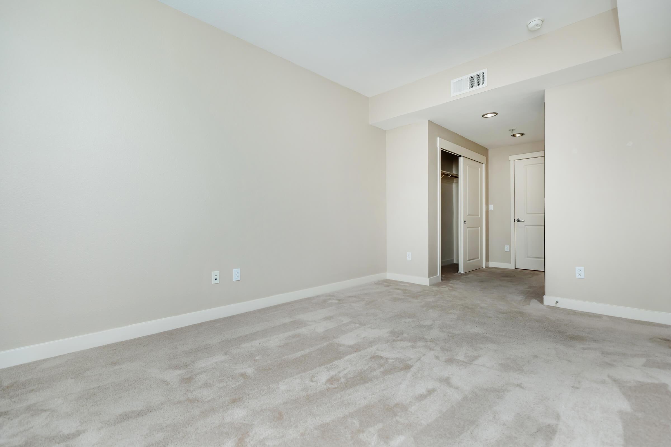
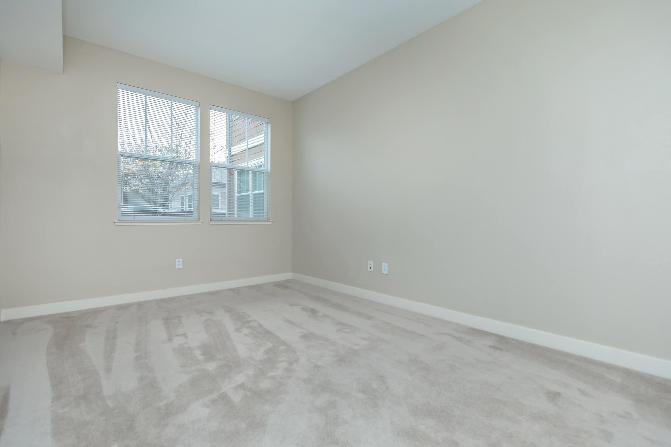
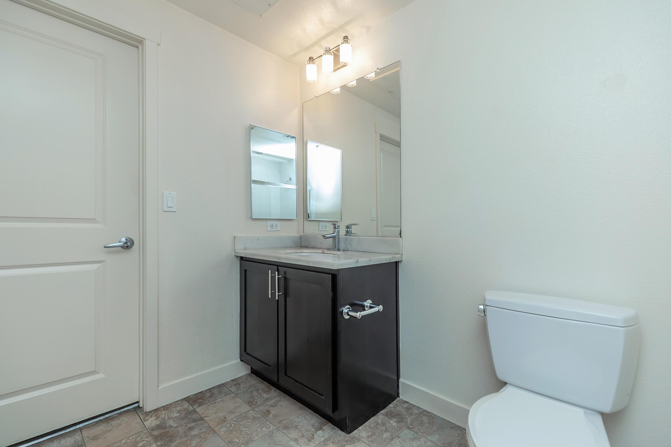
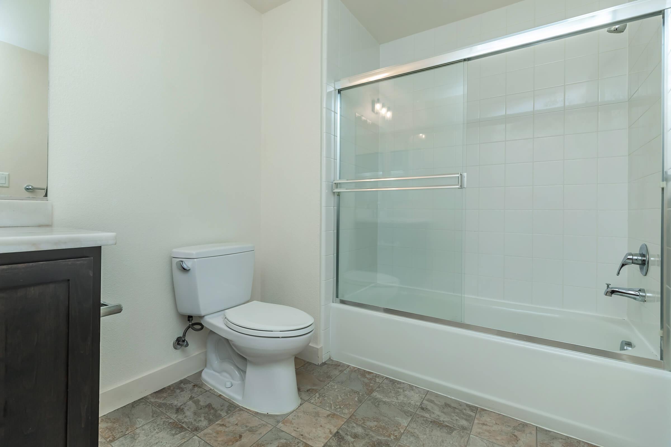
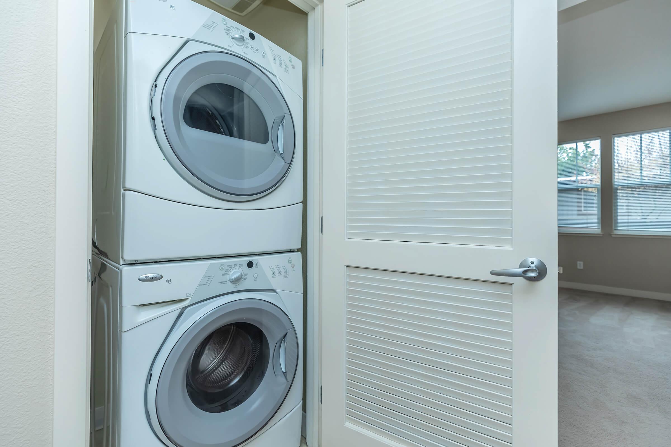
2 Bedroom Floor Plan
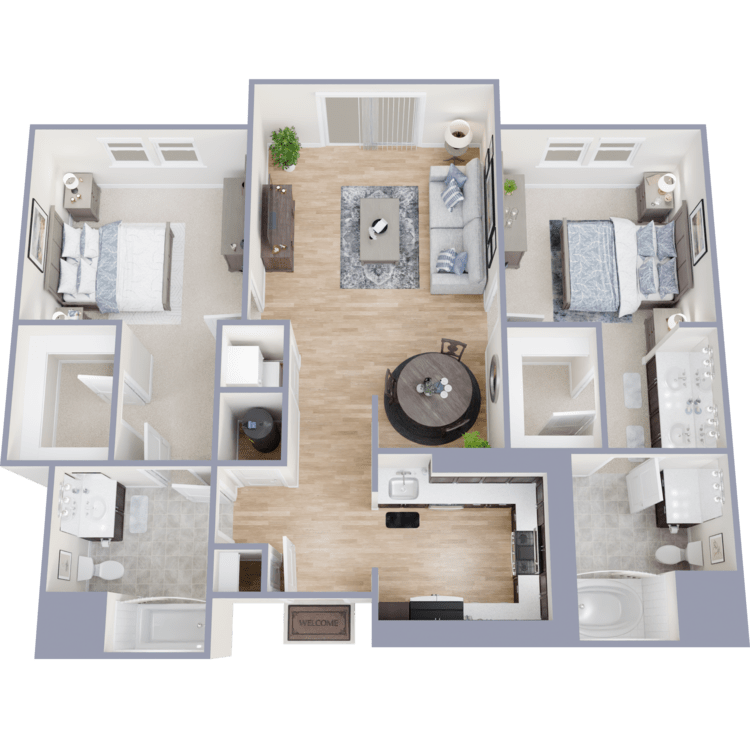
2 Bed 2 Bath Flat-A
Details
- Beds: 2 Bedrooms
- Baths: 2
- Square Feet: 898-1140
- Rent: $3220
- Deposit: Starting at $600
Floor Plan Amenities
- 9Ft Ceilings
- Breakfast Bar
- Built-in Cabinets
- Cable Ready
- Central Heating
- Covered Parking
- Dishwasher
- Disability Access
- Parking Garage
- Hardwood Floors
- Microwave
- Refrigerator
- Walk-in Closets
- Washer and Dryer in Home
* In Select Apartment Homes
Floor Plan Photos
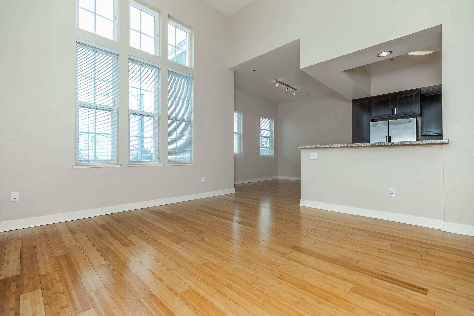
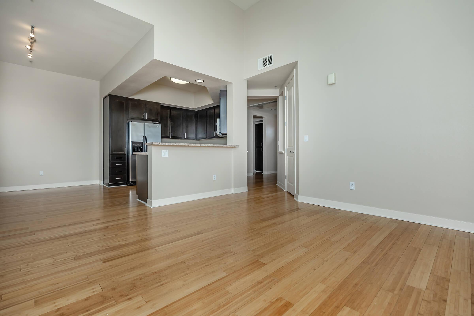
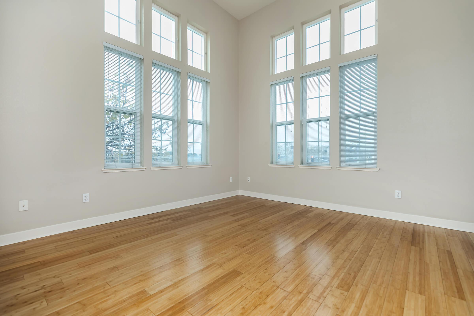
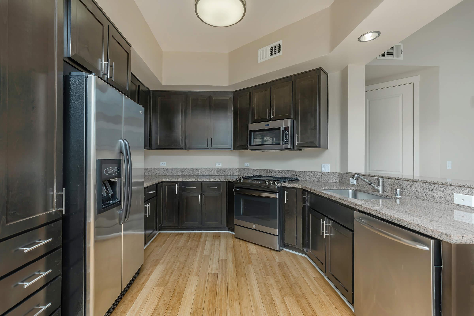
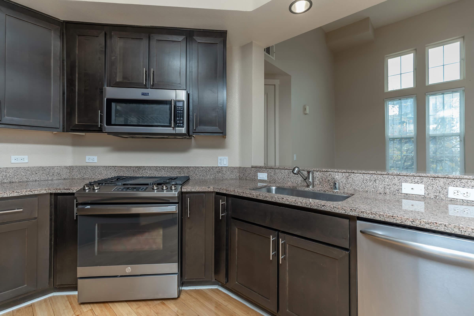
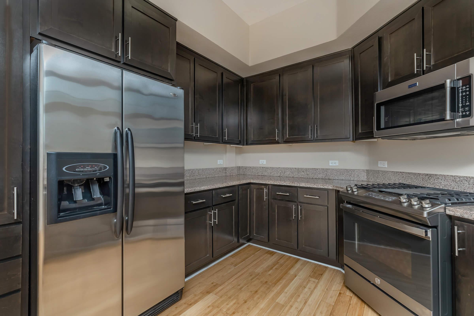
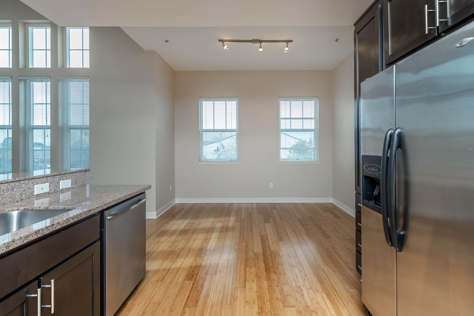
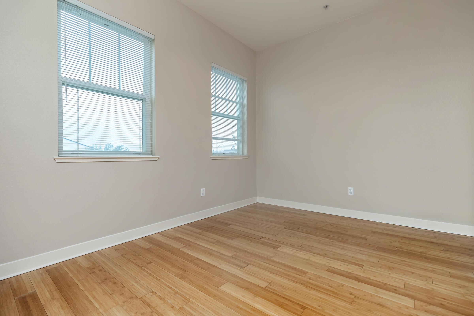
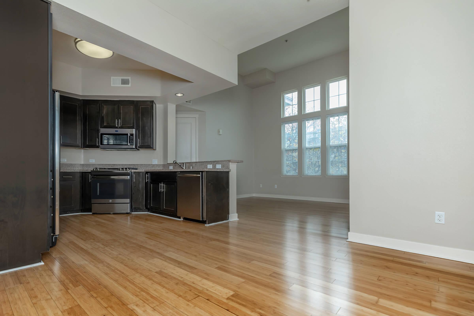
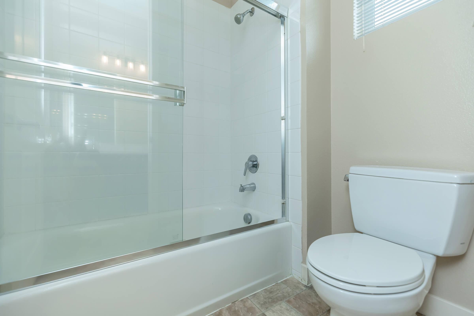
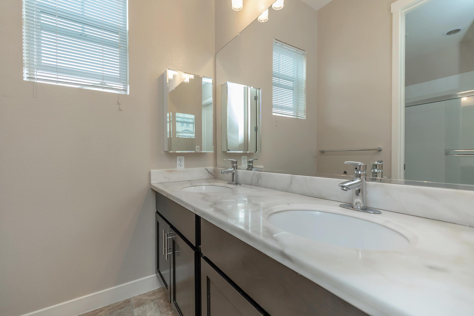
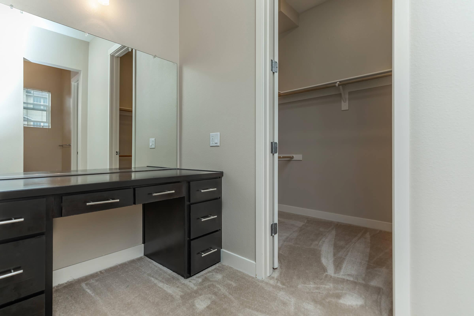
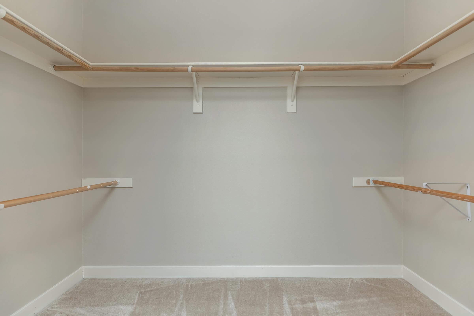
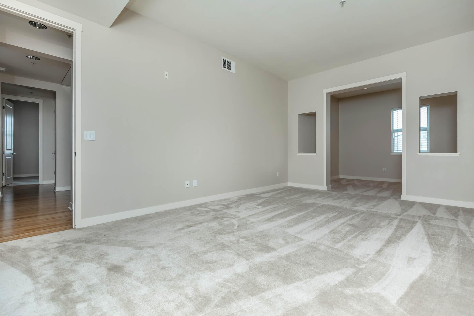
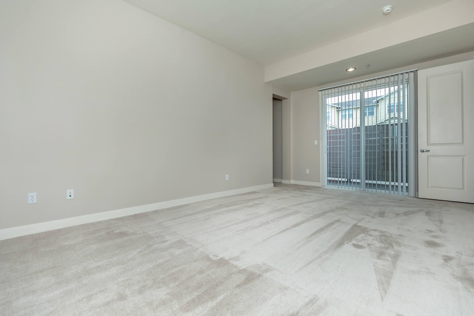
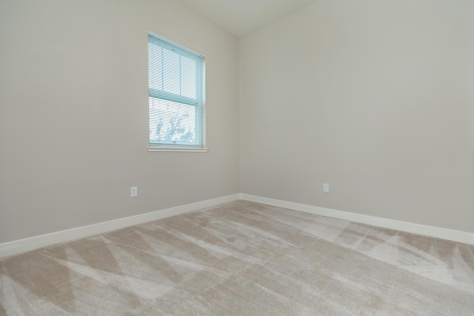
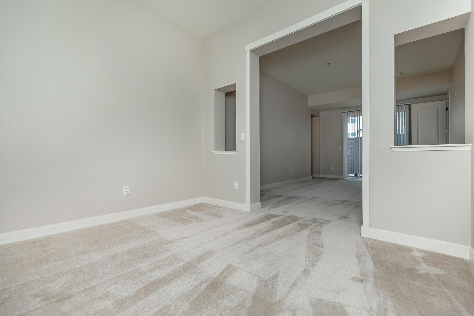
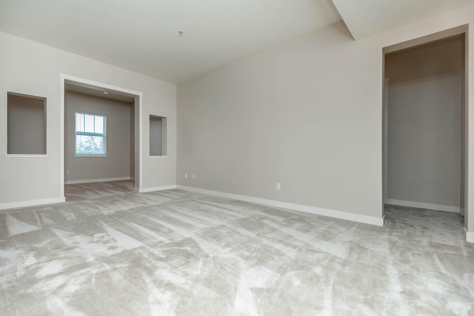
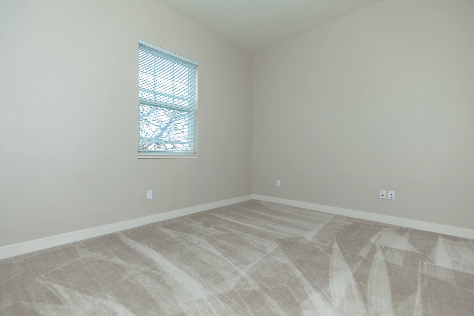
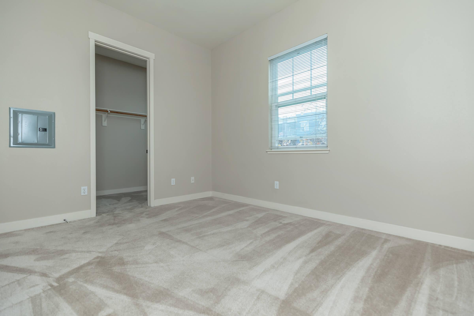
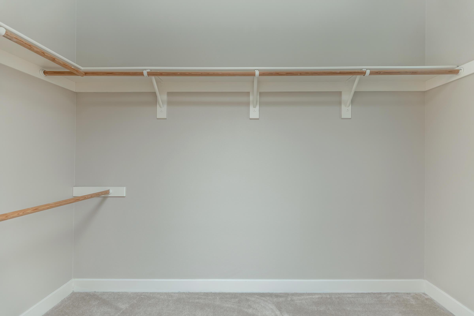
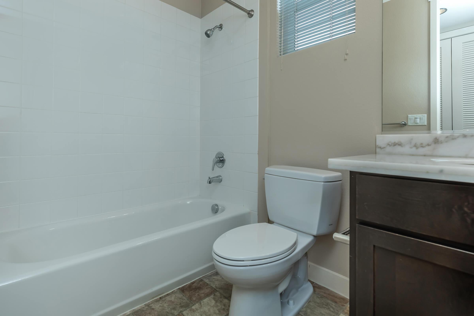
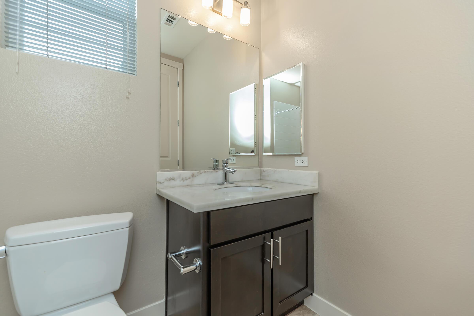
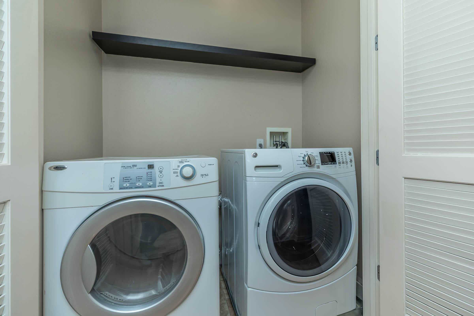
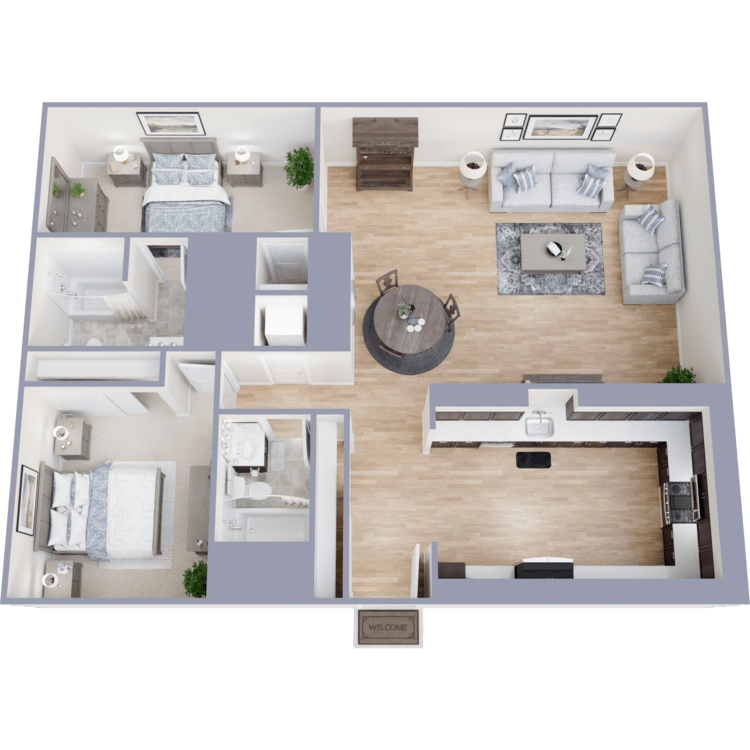
2 Bed 2 Bath Flat - B
Details
- Beds: 2 Bedrooms
- Baths: 2
- Square Feet: 1140
- Rent: Call for details.
- Deposit: Starting at $500
Floor Plan Amenities
- 9Ft Ceilings
- Cable Ready
- Central Heating
- Dishwasher
- Disability Access
- Hardwood Floors
- Refrigerator
- Walk-in Closets
- Washer and Dryer in Home
* In Select Apartment Homes
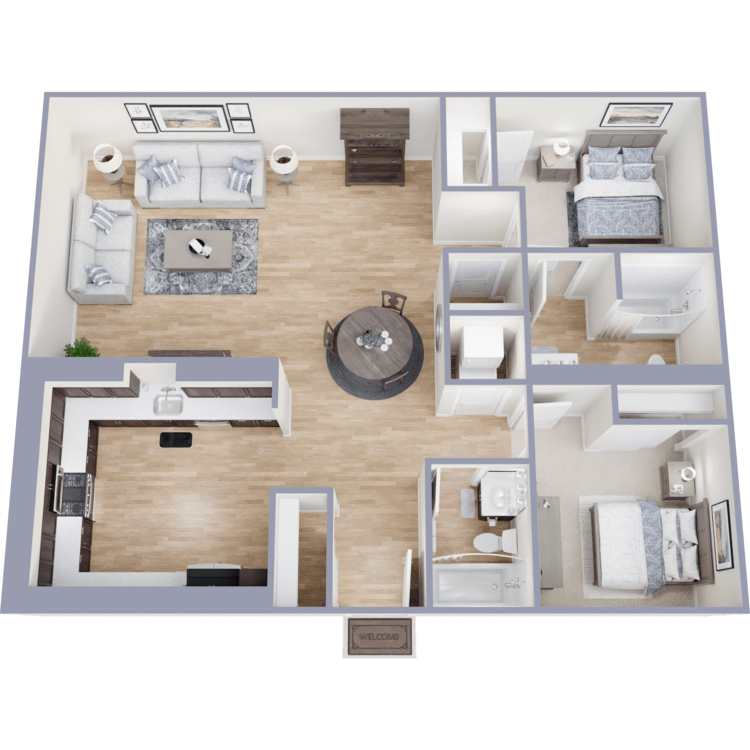
2 Bed 2 Bath Flat-C
Details
- Beds: 2 Bedrooms
- Baths: 2
- Square Feet: 1140
- Rent: Call for details.
- Deposit: Starting at $500
Floor Plan Amenities
- 9Ft Ceilings
- Cable Ready
- Central Heating
- Dishwasher
- Disability Access
- Hardwood Floors
- Refrigerator
- Walk-in Closets
- Washer and Dryer in Home
* In Select Apartment Homes
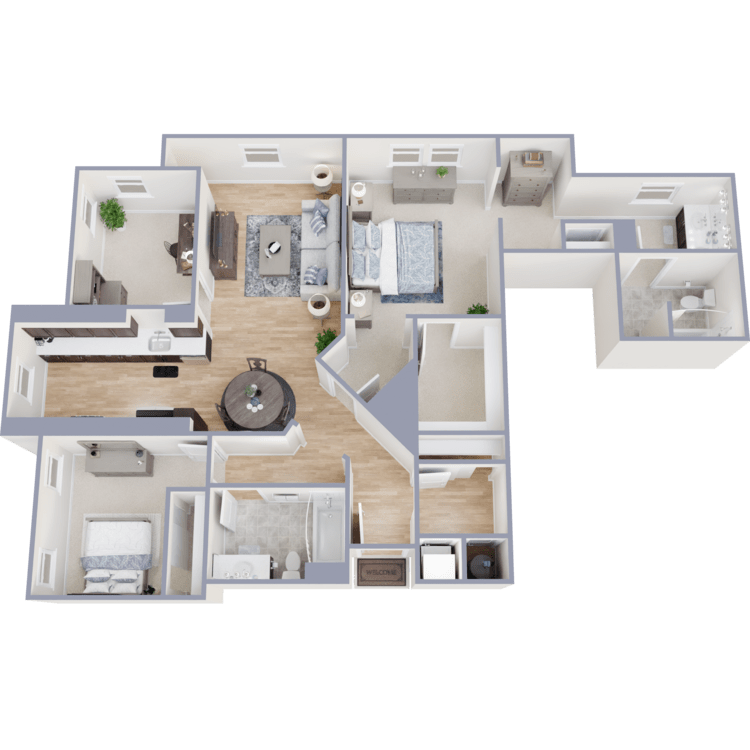
2 Bed 2 Bath with Den
Details
- Beds: 2 Bedrooms
- Baths: 2
- Square Feet: 1327
- Rent: Call for details.
- Deposit: Starting at $600
Floor Plan Amenities
- 9Ft Ceilings
- Breakfast Bar
- Built-in Cabinets
- Cable Ready
- Central Heating
- Covered Parking
- Dishwasher
- Disability Access
- Parking Garage
- Hardwood Floors
- Microwave
- Refrigerator
- Walk-in Closets
- Washer and Dryer in Home
* In Select Apartment Homes
Floor Plan Photos
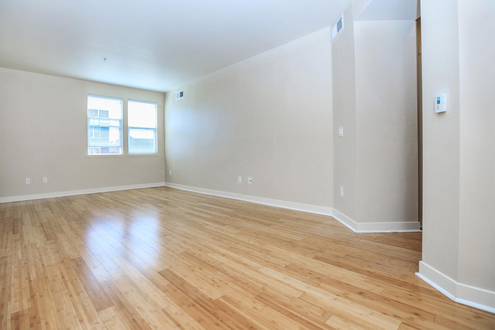
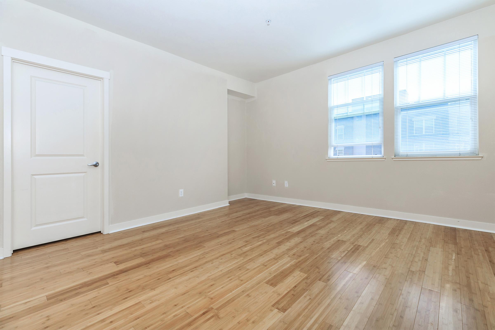
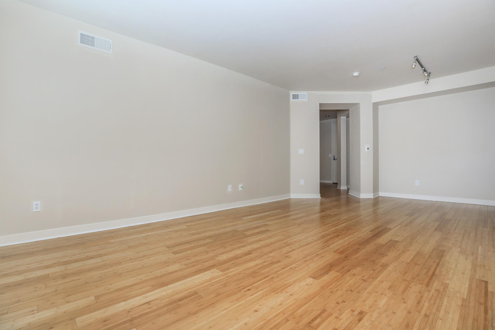
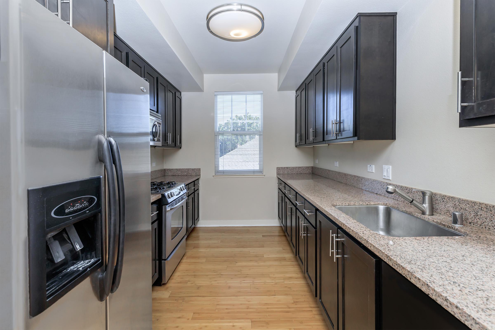
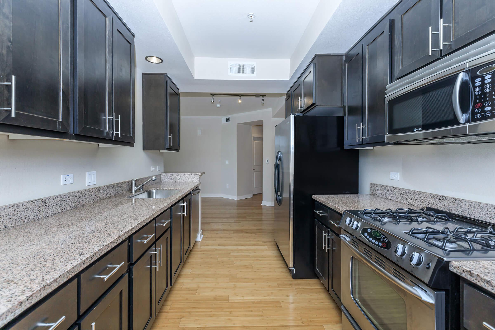
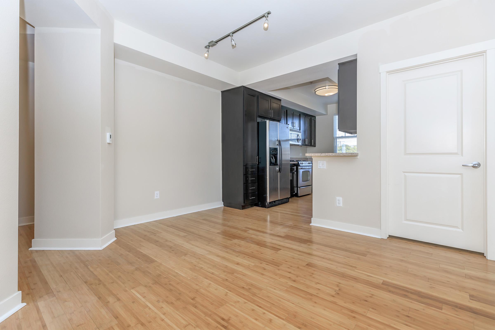
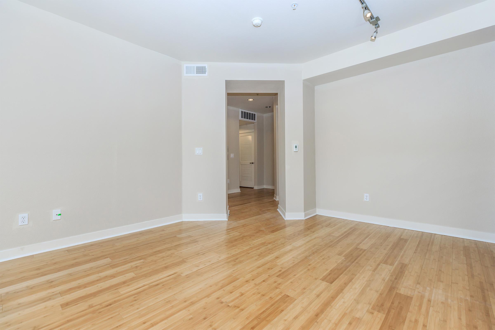
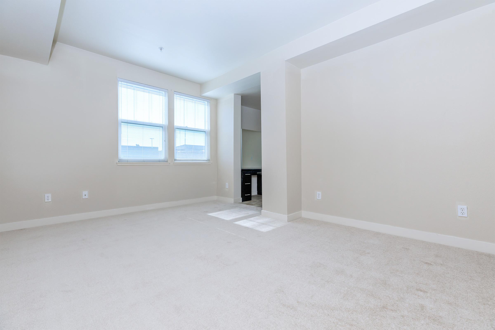
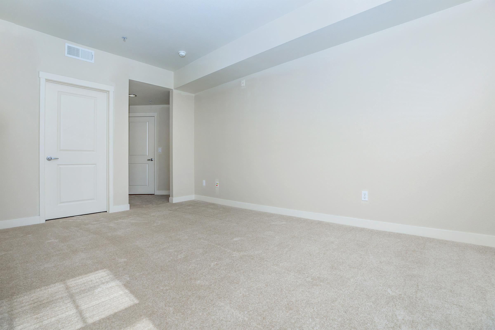
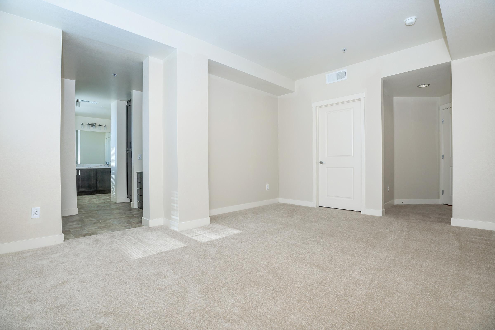
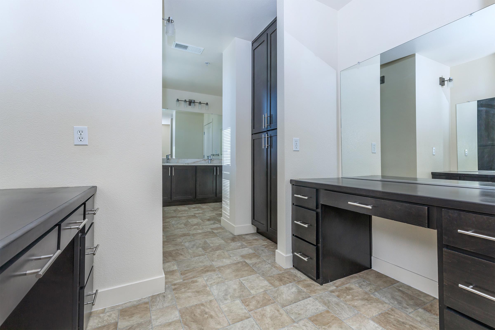
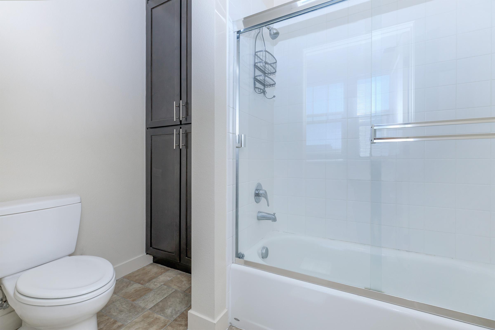
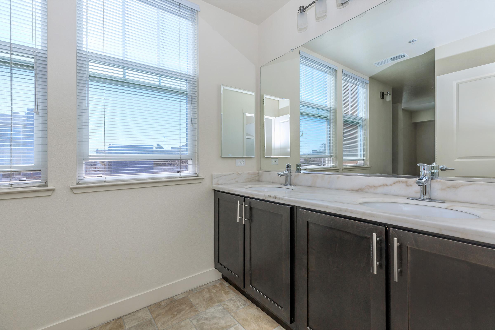
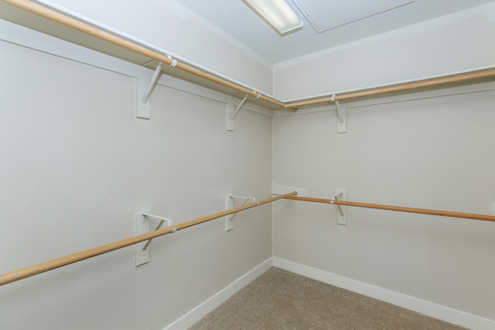
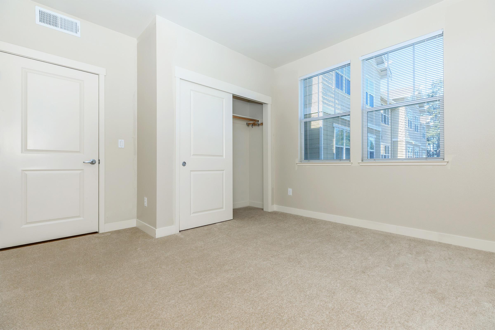
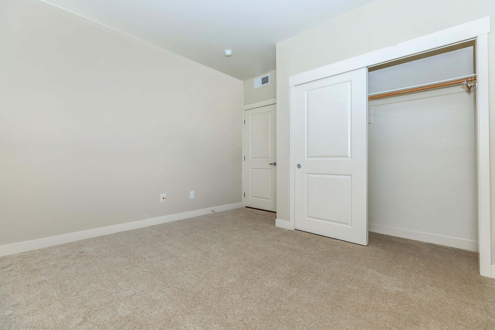
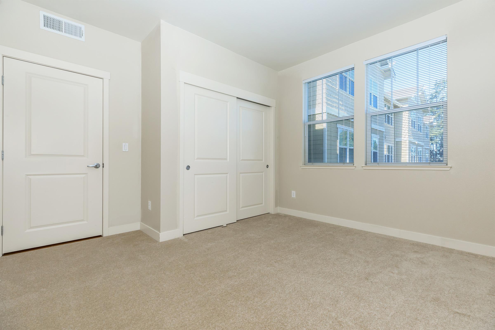
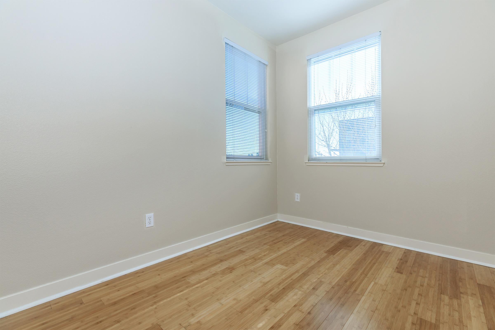
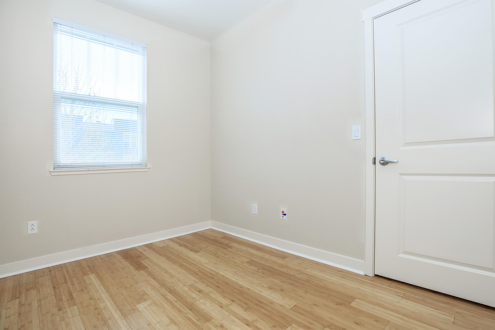
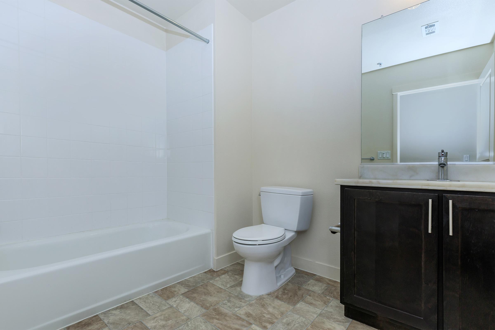
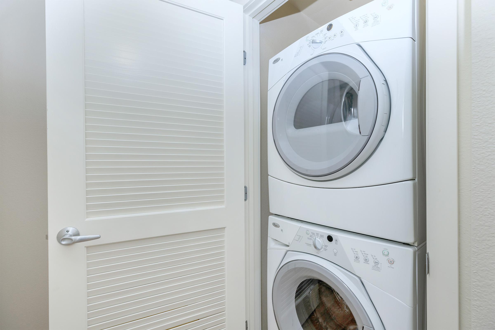
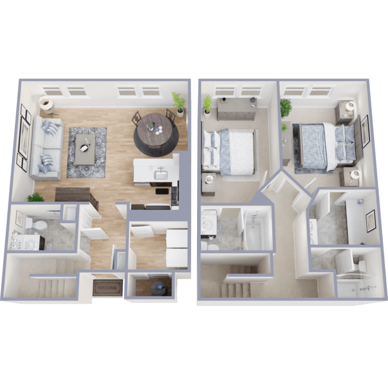
2 Bed 2.5 Bath Townhome
Details
- Beds: 2 Bedrooms
- Baths: 2.5
- Square Feet: 1405
- Rent: $3250-$3410
- Deposit: Starting at $600
Floor Plan Amenities
- 9Ft Ceilings
- Breakfast Bar
- Built-in Cabinets
- Cable Ready
- Central Heating
- Covered Parking
- Dishwasher
- Disability Access
- Parking Garage
- Hardwood Floors
- Microwave
- Refrigerator
- Washer and Dryer in Home
* In Select Apartment Homes
Floor Plan Photos
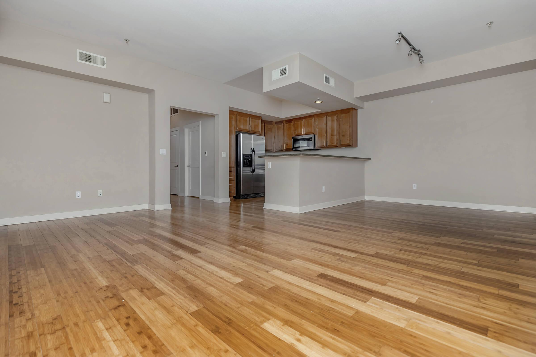
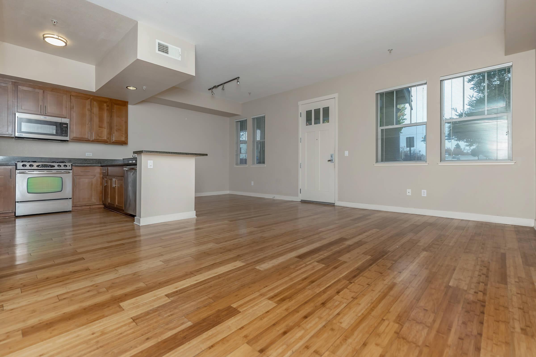
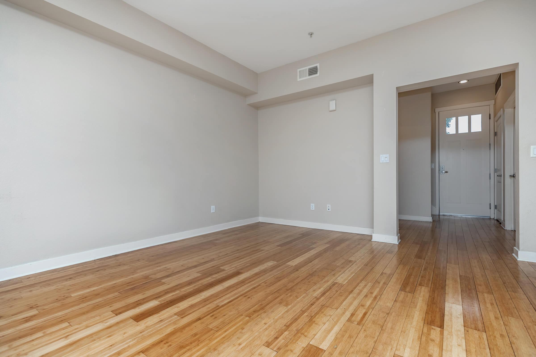
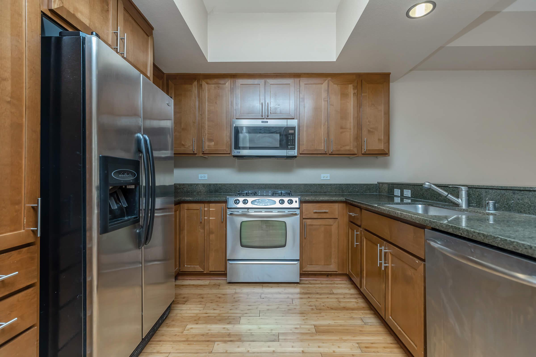
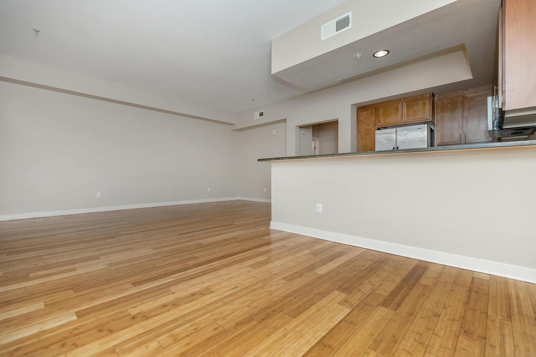
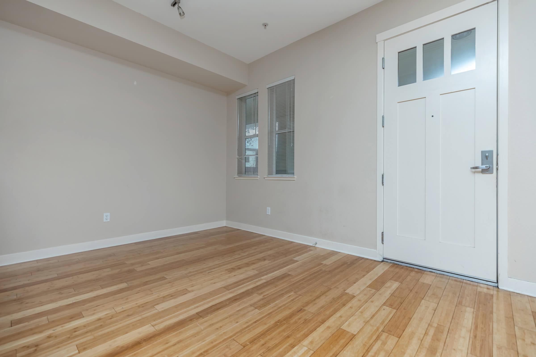
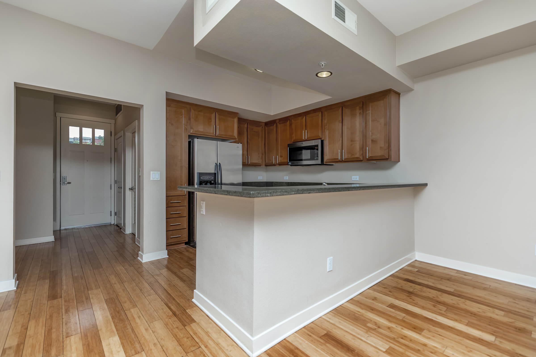
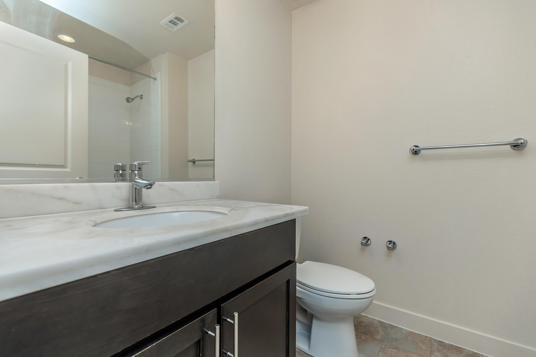
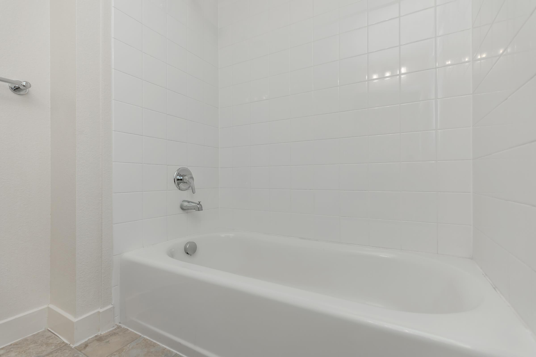
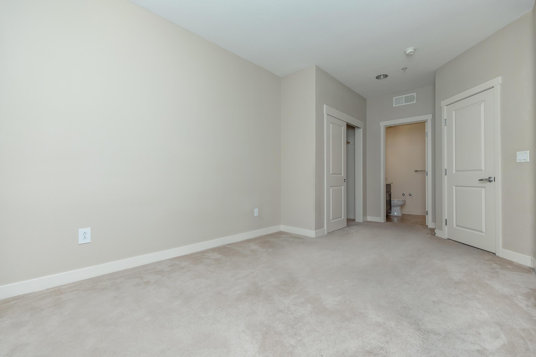
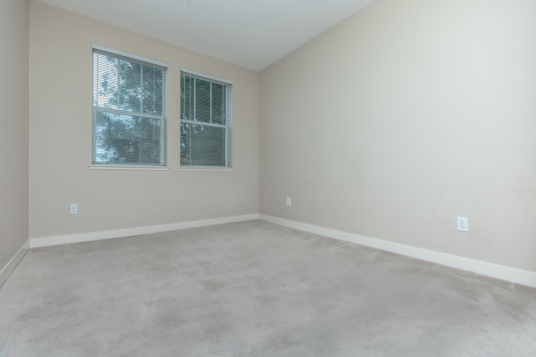
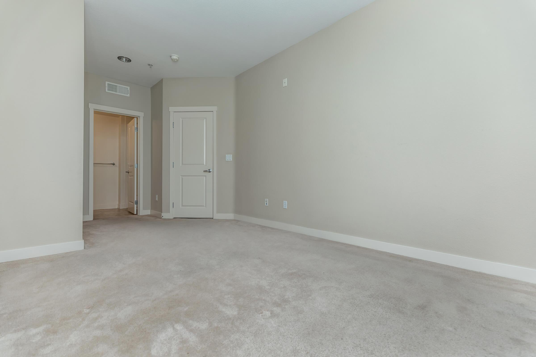
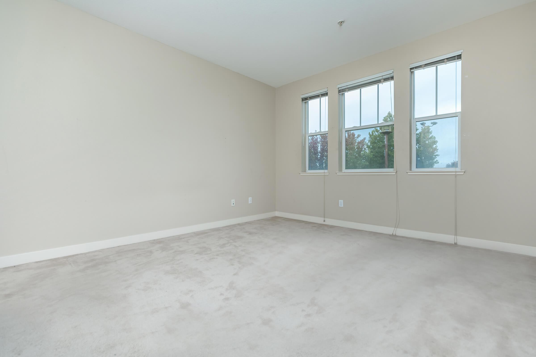
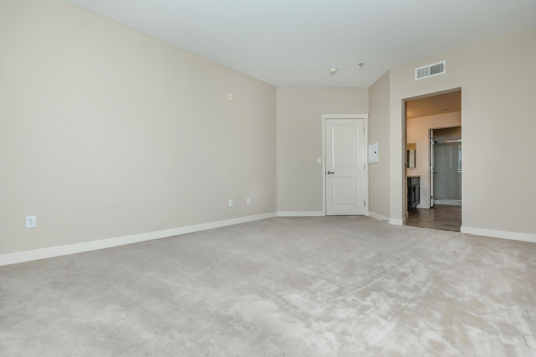
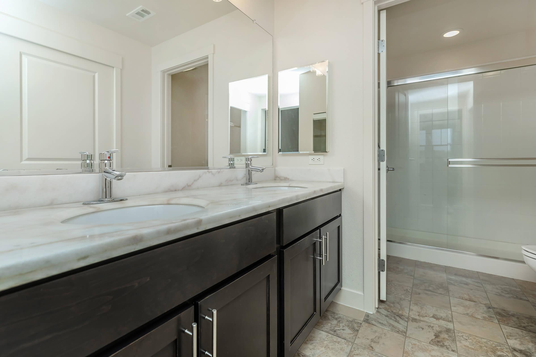
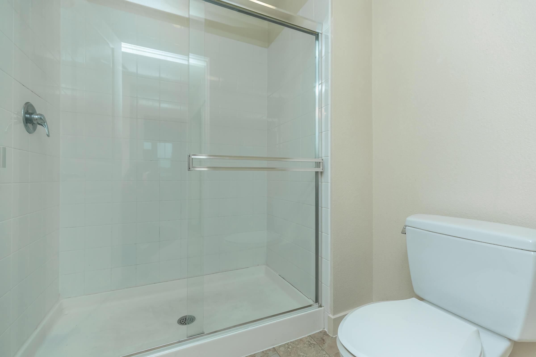
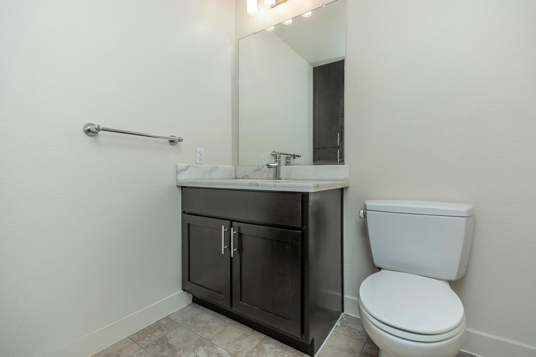
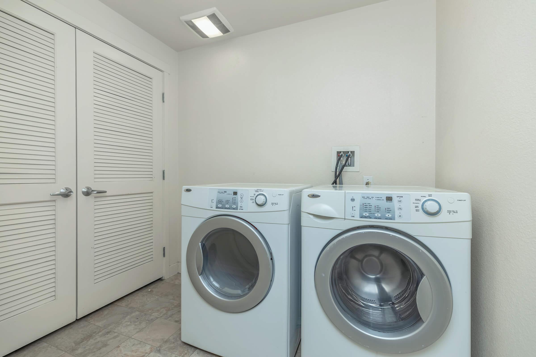
3 Bedroom Floor Plan
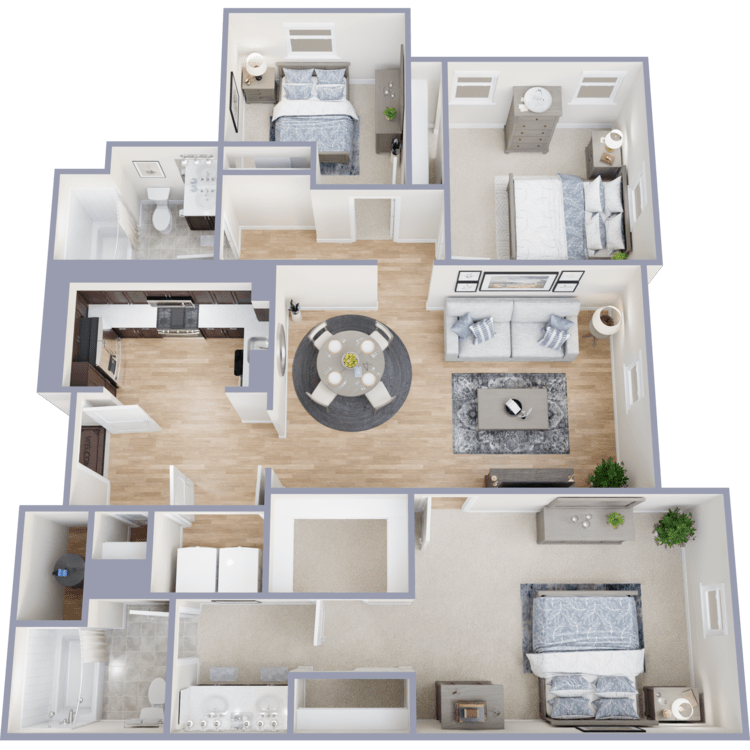
3 Bed 2 Bath
Details
- Beds: 3 Bedrooms
- Baths: 2
- Square Feet: 1288
- Rent: Call for details.
- Deposit: Starting at $700
Floor Plan Amenities
- 9Ft Ceilings
- Breakfast Bar
- Built-in Cabinets
- Cable Ready
- Central Heating
- Covered Parking
- Dishwasher
- Disability Access
- Parking Garage
- Hardwood Floors
- Microwave
- Refrigerator
- Walk-in Closets
- Washer and Dryer in Home
* In Select Apartment Homes
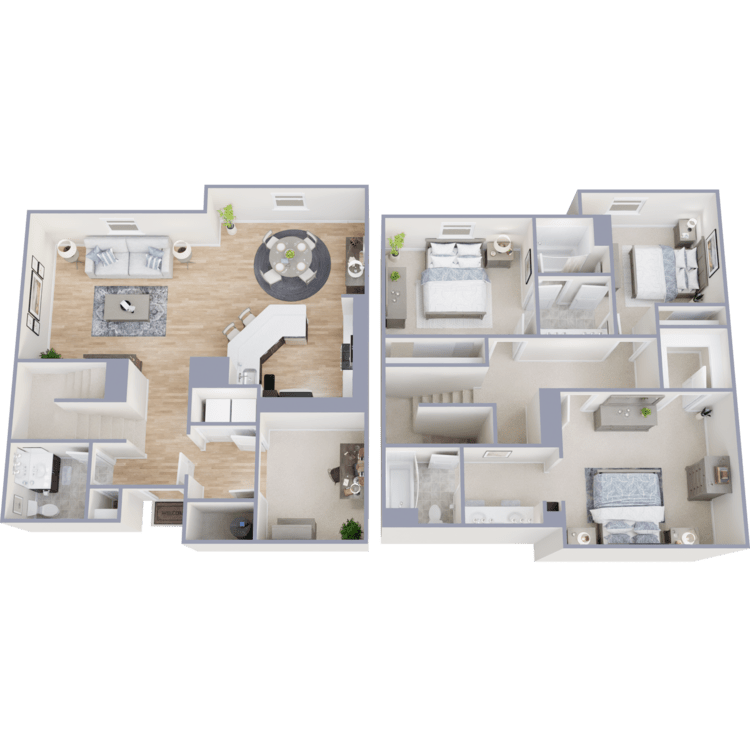
3 Bed 2.5 Bath Townhome with Den
Details
- Beds: 3 Bedrooms
- Baths: 2.5
- Square Feet: 1707
- Rent: Call for details.
- Deposit: Starting at $700
Floor Plan Amenities
- 9Ft Ceilings
- Breakfast Bar
- Built-in Cabinets
- Cable Ready
- Central Heating
- Covered Parking
- Dishwasher
- Disability Access
- Parking Garage
- Hardwood Floors
- Microwave
- Refrigerator
- Walk-in Closets
- Washer and Dryer in Home
* In Select Apartment Homes
Renderings are an artist's conception and are intended only as a general reference. Features, materials, finishes and layout of subject unit may be different than shown. Pricing changes daily. Rent ranges reflected are estimates and are subject to change at any time.
Show Unit Location
Select a floor plan or bedroom count to view those units on the overhead view on the site map. If you need assistance finding a unit in a specific location please call us at 510-924-4344 TTY: 711.

Amenities
Explore what your community has to offer
Community Amenities
- 24-Hour Fitness Center
- Walker's Paradise + Biker's Paradise (Data According to WalkScore.com)
- Access to Public Transportation
- Assigned Parking
- Beautiful Landscaping
- Corporate Housing Available
- Courtyard
- Easy Access to Freeways
- Easy Access to Shopping
- Elevator
- Guest Parking
- Interior Package Locker System
- Life-sized Chess Board
- On-call Maintenance
- Parking Garage
- Picnic Area with Barbecue
- Play Area
- Public Parks Nearby
- Short-term Leasing Available
Interior Amenities
- 9Ft Ceilings
- Attached Garages*
- Breakfast Bar
- Built-in Cabinets
- Cable Ready
- Carpeted Bedrooms
- Central Heating
- Den*
- Disability Access*
- Dishwasher
- Gas Stove
- Parking Garage
- Private Front Porch*
- Hardwood Floors
- Microwave
- Refrigerator
- Stainless Steel Appliances
- Walk-in Closets*
- Washer and Dryer in Home
* In Select Apartment Homes
Pet Policy
Pets Welcome Upon Approval. Limit of 2 pets per home. No weight limit. Pet deposit is $400 (1 pet) and $800 (2 pets). Monthly pet rent of $50 (1 pet) and $100 (2 pets). Domestic animals, no breed restrictions, indoor cats only, no exotic animals. Current vet records and pet photo are required prior to move-in. We invite you to contact our leasing office to learn more.
Photos
Amenities
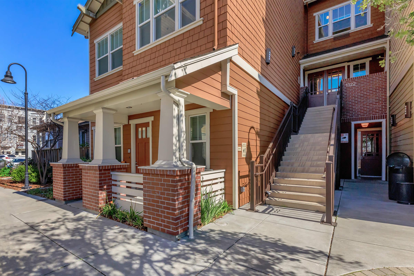
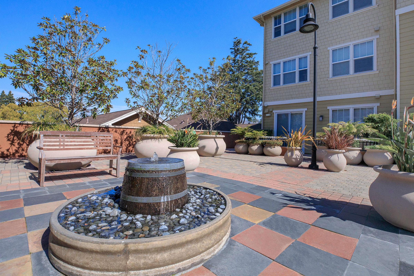
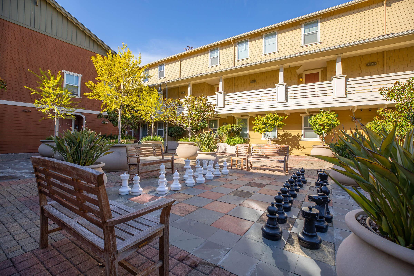
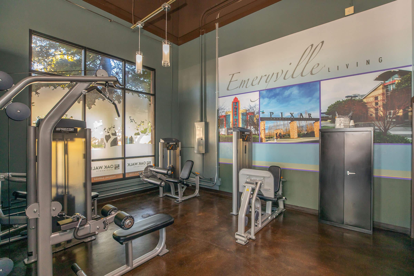
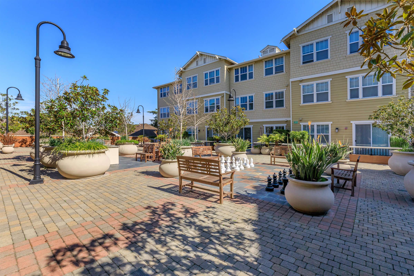
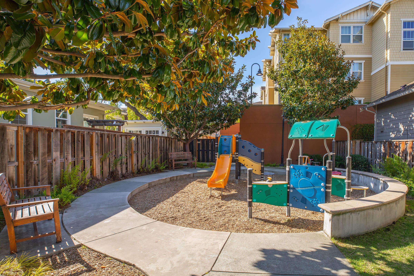
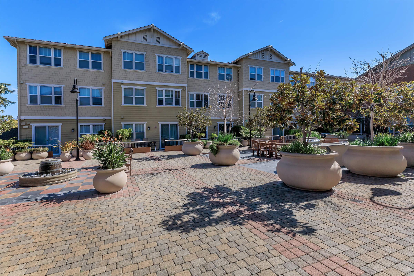
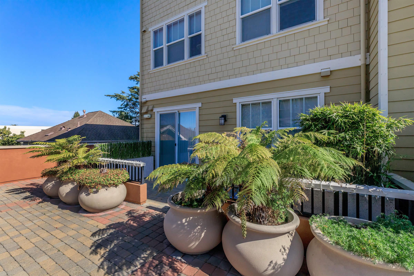
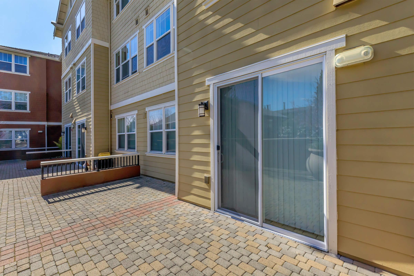
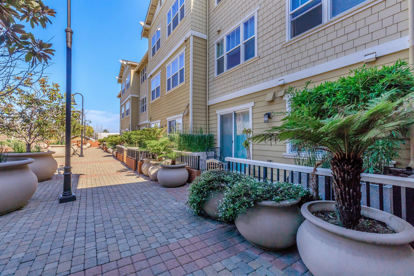
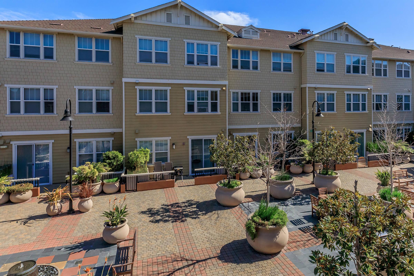
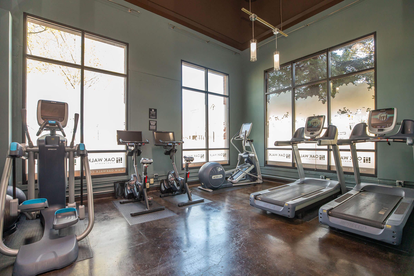
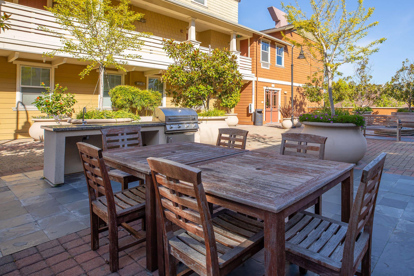
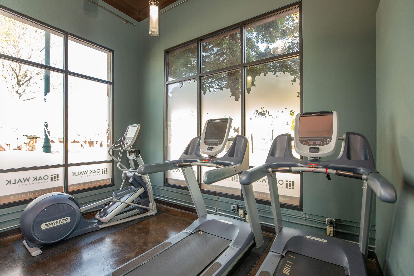
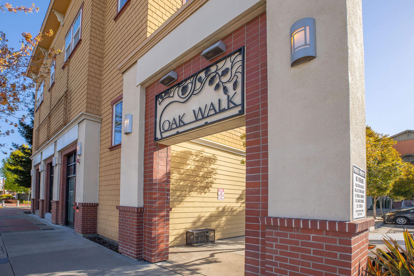
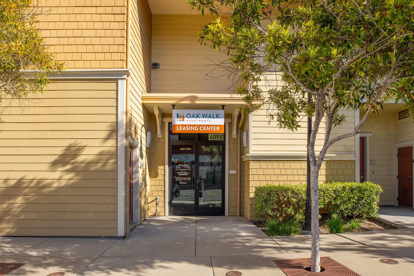
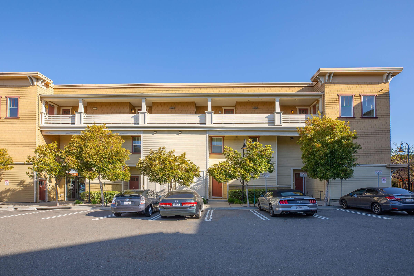
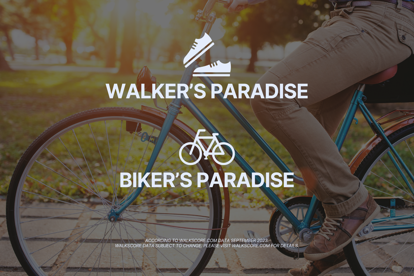
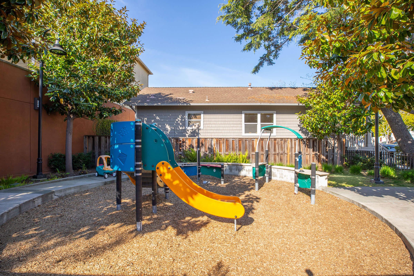
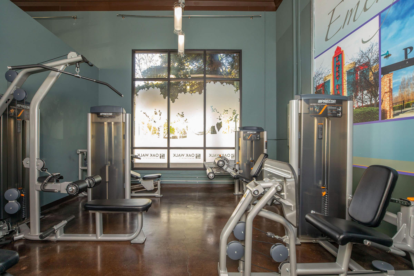
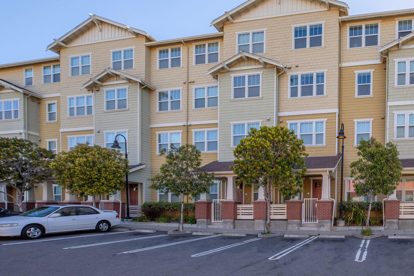
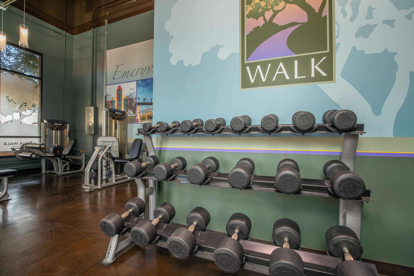
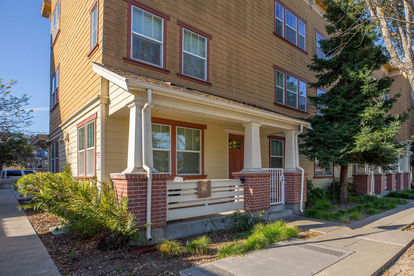
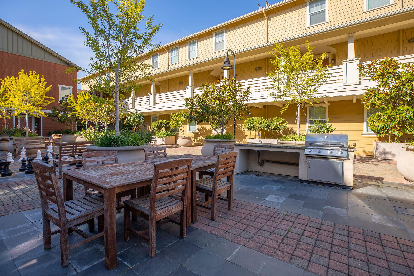
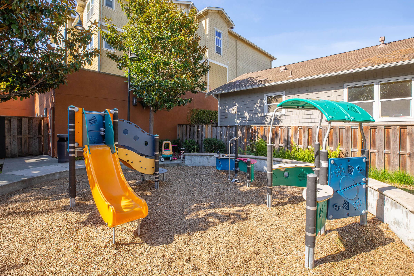
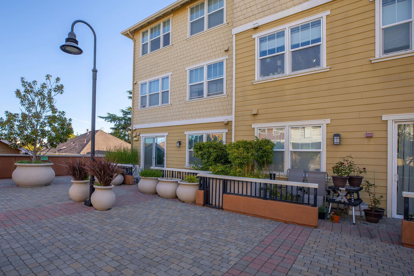
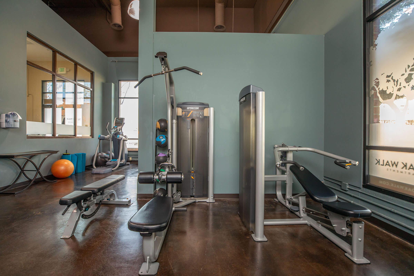
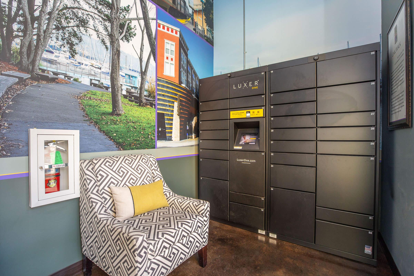
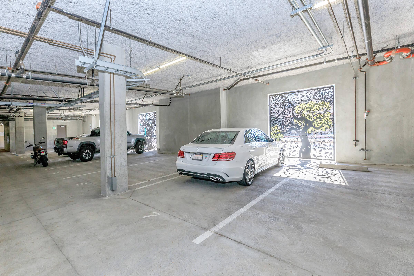
1 Bed 1 Bath












2 Bed 2 Bath Flat
























2 Bed 2 Bath with Den





















2 Bed 2.5 Bath Townhome


















Neighborhood
Points of Interest
Oak Walk
Located 4098 San Pablo Ave Emeryville, CA 94608Bank
Cinema
Elementary School
Entertainment
Grocery Store
High School
Hospital
Middle School
Park
Parks & Recreation
Post Office
Restaurant
School
Shopping
Contact Us
Come in
and say hi
4098 San Pablo Ave
Emeryville,
CA
94608
Phone Number:
510-924-4344
TTY: 711
Office Hours
By Appointment Only.